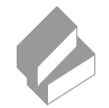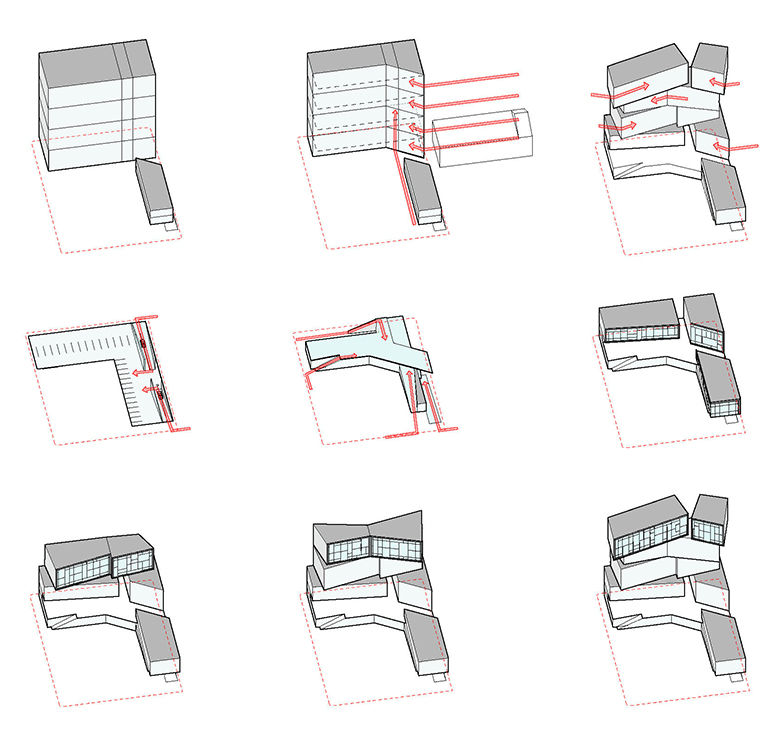top of page


Stacked
Mixed Use / 100,000 SF / Philadelphia, PA
Development of Form

quad
1. Extend
2. Bend
3. Twist
4. Carve
5. Lift
6. Orient
9. Separate
8. Invert
7. Slide
GROUND PLAN
1. Mixed Use - 6,000 SF
2. Offices - 3,200 SF
3. Terrace - 5,100 SF
Plans

PARKING PLAN
1. Parking Lot - 16,100 SF
x2
TYPICAL PLAN B
1. Mixed Use - 8,600 SF
41 Spaces
1
1
2
3
1
1
2
1
TYPICAL PLAN A
1. Mixed Use - 8,600 SF
2. Office - 3,700 SF
x10
x1
x1

Perspective View
bottom of page
