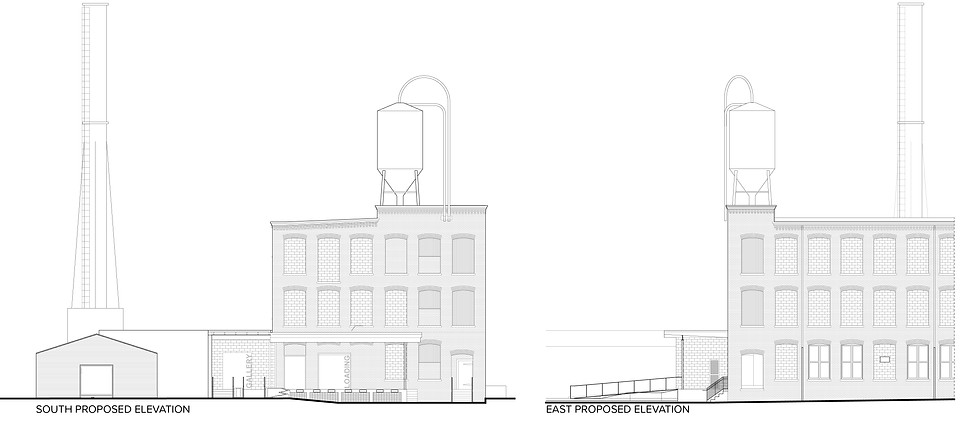top of page

AUCTION HOUSE
Commercial / Port Richmond, PA / Completed 2017




Bridseye of what was once the Union Knitting Mill.
Interior before renovation.
The Auction House, located in Port Richmond, is a 116,000 sf ft industrial warehouse that was originally built at the turn of the century as a knitting mill. The client approached ALMA to re-imagine the entrance, office, auction, garden center, and storage spaces.
The pre-construction entrance was essentially a loading dock without much fanfare. The challenge was to create an entrance that would be inviting to clients without compromising the necessary loading dock functions.
ALMA architecture designed a faceted skin to simultaneously define the entrance and create a visual barrier to the loading dock.







Renovated office space.
Circulation space focusing on the original building furnace.


bottom of page
