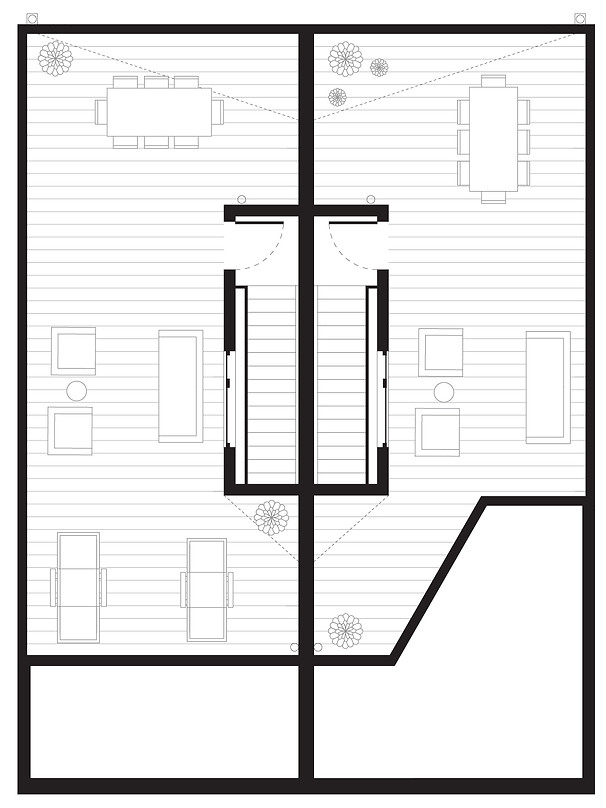top of page

MAX ELEVATION
Duplex Addition / Philadelphia, PA / Completed 2022

Max Elevation is a renovation and addition to an existing semi-detached 1980s residential development located at one of the highest peaks in Philadelphia, Pennsylvania. The existing 80s twin 2-story’s roofs were removed to allow two additional floors and a roof deck which provides views to center city 10 miles away. To address the street, the entrances are relocated to the fronts, the raised decks are relocated to the rear, and sidewalks are added. The symmetry of the existing twins is also broken down by subtracting out different volumes and playing with the fenestration. The sunken entrance for each house is different and the top corner is removed at one residence to allow for a private balcony. Finally, the windows between house align vertically but vary in size and location horizontally.







Roof Deck



Third Floor
Fourth Floor


Third Floor
Fourth Floor




Ground Floor
First Floor



Ground Floor
First Floor

bottom of page
